Gulangyu Island [YIKO] Sister Store | 鼓浪嶼[一口]姊妹店
日期:2016/12/15 2:15:40 編輯:仿古建築設計留住時間痕跡與手工溫度的改造 —— 鼓浪嶼[一口YIKO]姊妹店
設計師方小豐與建築師鄭磊在廈門鼓浪嶼安海路合作完成了一處老宅子的改造。
這座近百年的紅磚私宅被改造成為了一個專注本土美食料理的餐廳,同相鄰的精釀啤酒花園一起,形成了一處“吃喝”姊妹店。
空間的改造
鼓浪嶼特有的歷史人文環境為整個設計打下了基調,設計師幾乎完全保留了建築的外觀,只對原有的木門窗進行了重新修繕和油漆。建築內部空間並不寬裕,通過對原有牆體的局部拆除與加固,梳理出尺度得體的功能空間,並在牆面上局部開洞,讓光線與視線得以穿透,由此帶來的自然光線和視覺層次讓空間變得輕松。
新舊材料的結合
老牆磚的保留和回收木料的再利用,讓時間的痕跡在新的空間中得以延續。新鋪的水洗石地面和緬甸柚木細條地板,同舊材料保持了一種弱對比的狀態。黃銅作為吧台的主材同樣也被使用於精釀啤酒花園,配合回收的舊門板,與銅質的啤酒發酵罐相得益彰。
手作的溫暖
方小豐為餐廳量身設計了餐桌,將黃銅通過激光雕刻嵌於竹板,圖形的設計亦是源自鼓浪嶼的老房子。海派及南洋風格的老椅子,加上牆面裝點的北美老餐具,讓新舊相融的空間整體感得到進一步加強。材料的特性與訂制的設計為空間增添了一份手工的溫暖。
室內與家具設計:方小豐
建築空間改造:鄭磊
地點:鼓浪嶼,廈門,中國
面積:300平方米
建造年份:2015
攝影:許曉東
Retain the trace of time and beauty of craftsmanship
—— Gulangyu Island [YIKO] Sister Store
Designer Fang Xiaofeng and architect Zheng Lei cooperated to accomplish the reconstruction of an old house in Anhai Road, Gulangyu Island, Xiamen, which made the century-old private house of red brick into a restaurant that specialized in local cuisine. Together with the neighboring Craft Beer Garden, they become the sister stores to “eat and drink”.
Transformation of space
The unique historical and cultural environment of Gulangyu Island lays the foundation for the overall design. The designer keeps its original appearance and only repairs and paints the original wooden doors and windows. With limited internal space, the house gets sufficient functional space through the partial removal and reinforcement of original walls. Holes are made on the wall to let in light and sight, which makes the internal space look relaxing.
Combination of old and new materials
The keeping of old wall bricks and the reuse of recycled woods allow the trace of times to permeate the new space. The new cobble stone floor with Burma teak strips makes a subtle contrast between the new and old materials. As the main material of the bar counter, brass is also used in the Craft Beer Garden. In perfect match with recycled old door planks, brass and beer fermentation cylinders complement each other.
The warmth of the hand made
Fang Xiaofeng designs customized dining tables for the restaurant. He laser-carved bamboo boards and inlayed it with brass, and the patterns are inspired by old houses in Gulangyu Island. Old chairs in western and Southeast Asia style together with old tableware decorating the wall enhance the.The features of materials and customized design add a touch of craftsmanship to the space.
Interior and furniture design: Fang Xiaofeng
Architectural reconstruction: Zheng Lei
Address: Gulangyu Ialand, Xiamen, China
Area: 300m2
Reconstruction year: 2015
Photograph by: Xu Xiaodong
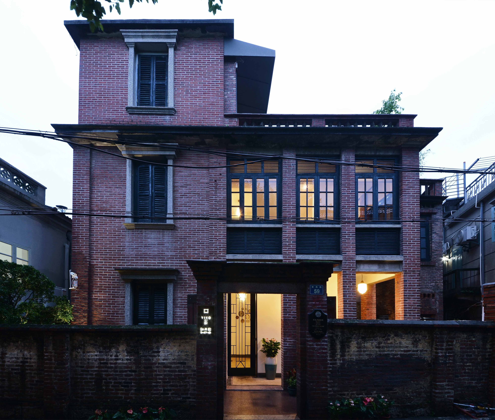
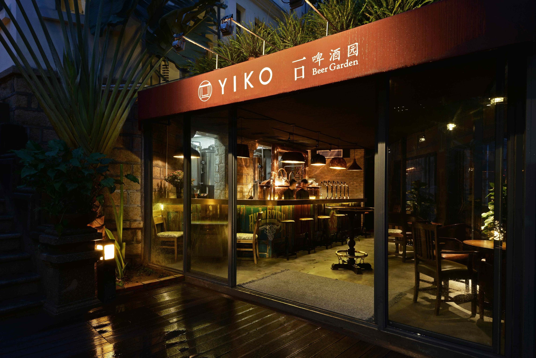
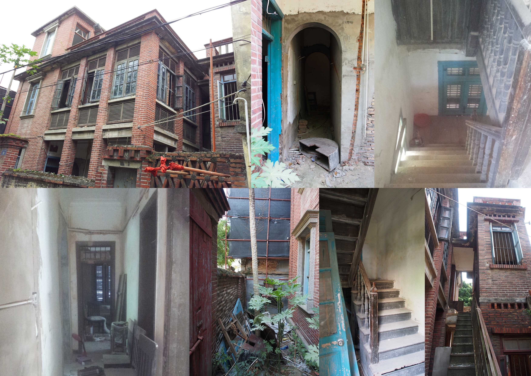
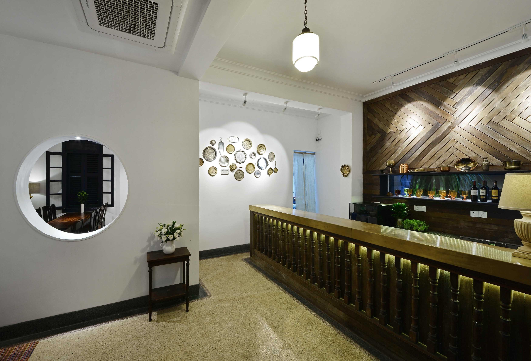
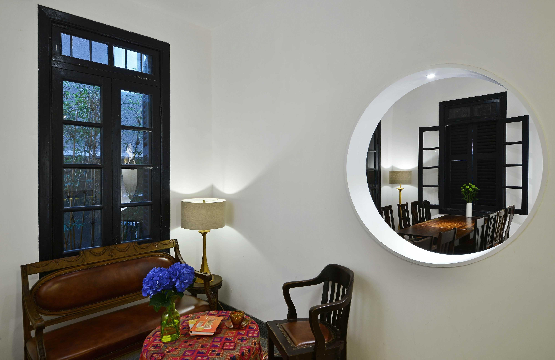
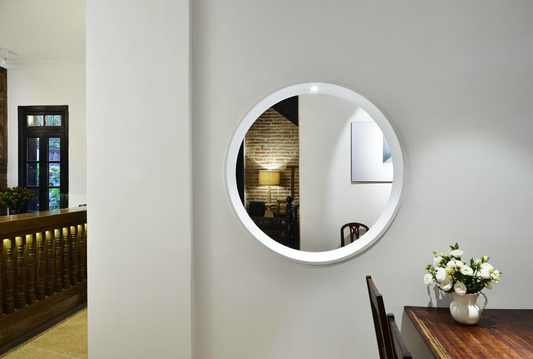
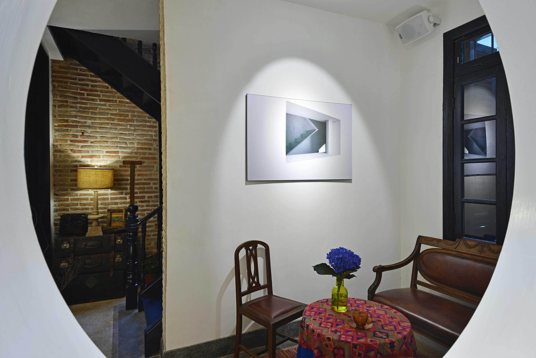
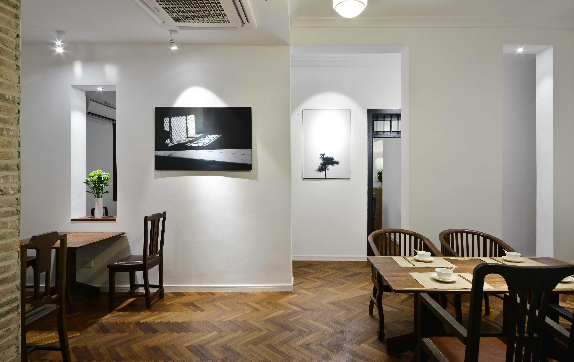
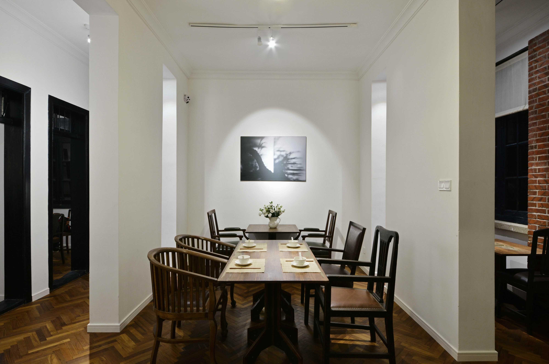
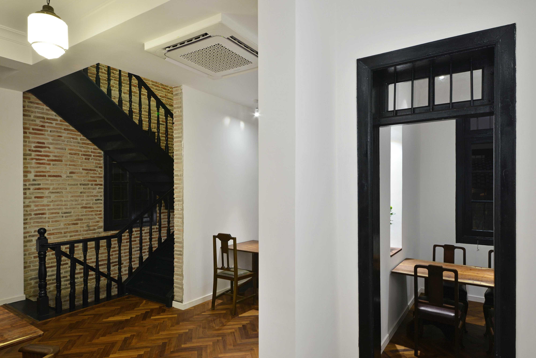
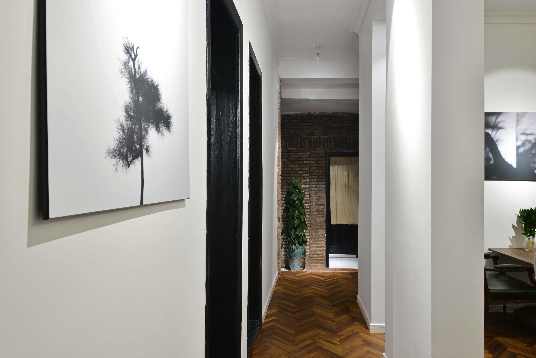
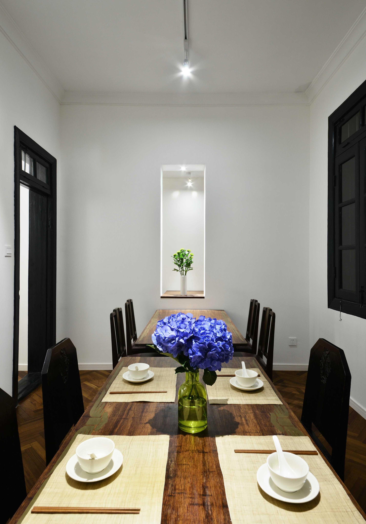
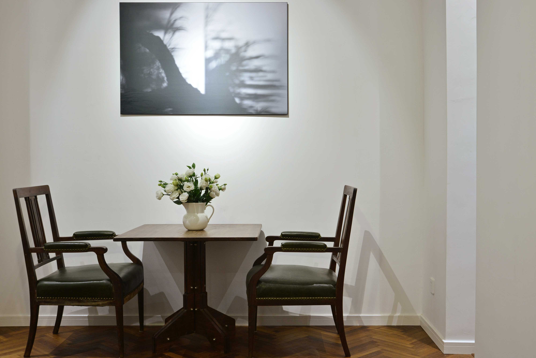
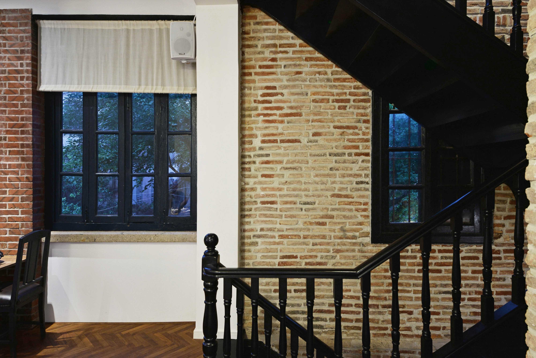
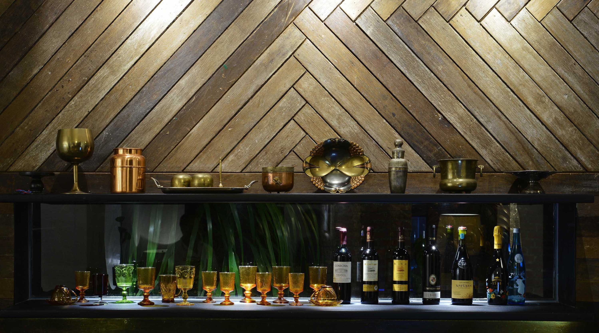
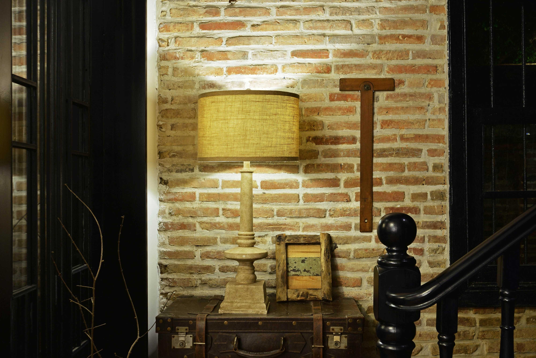
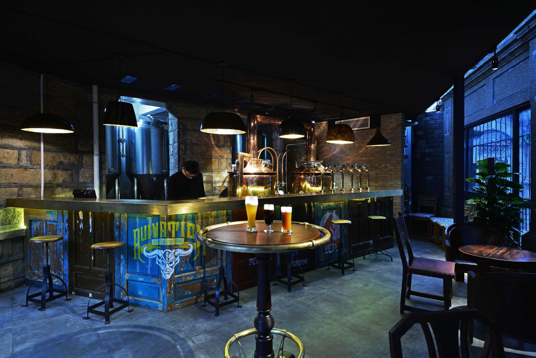
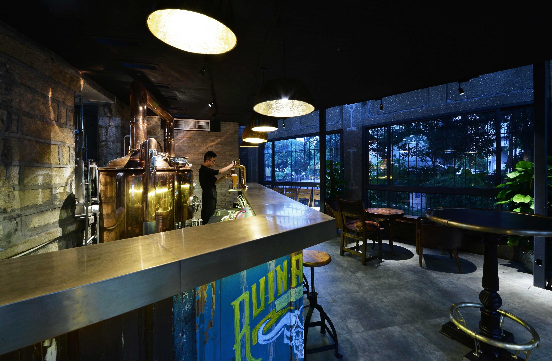
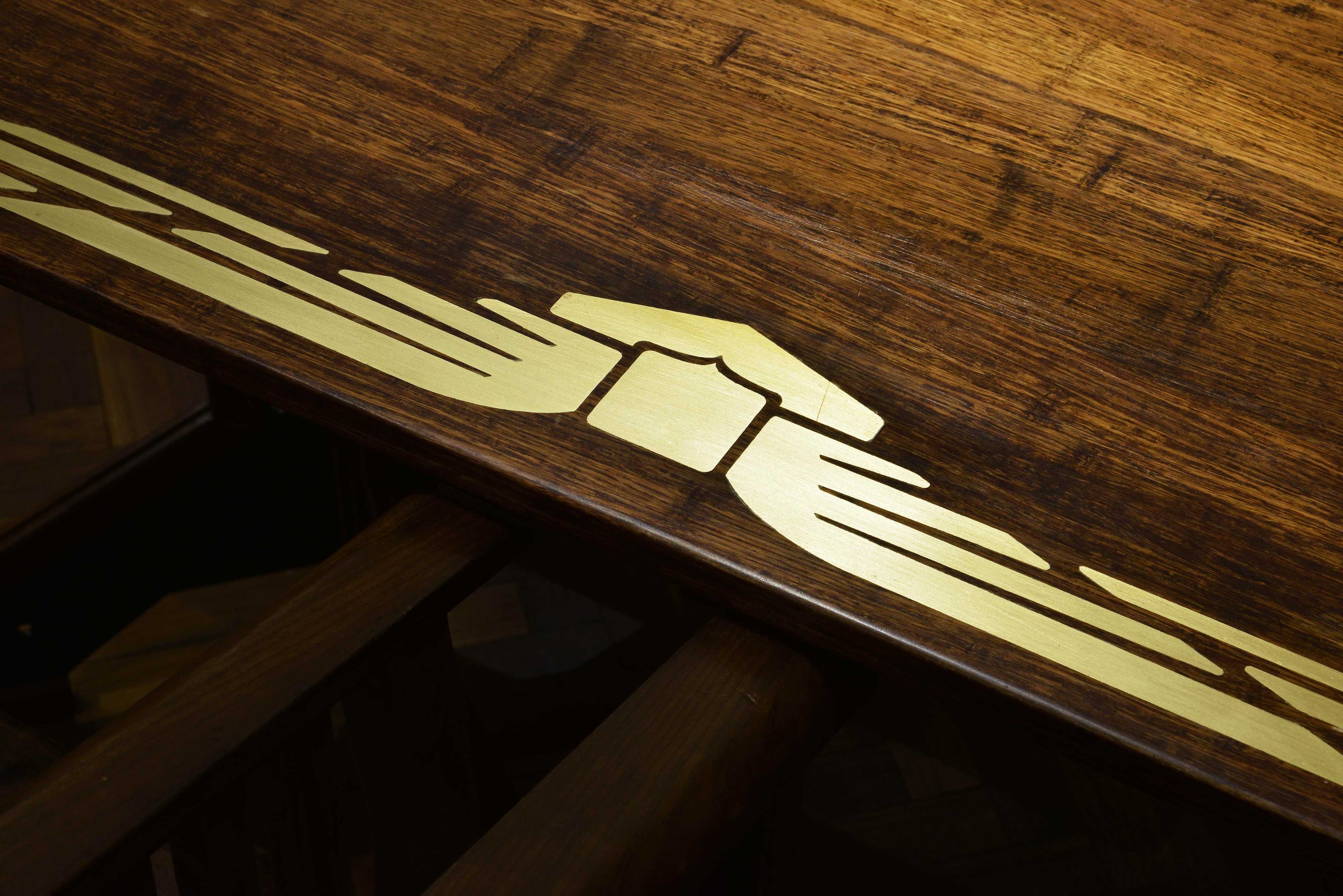
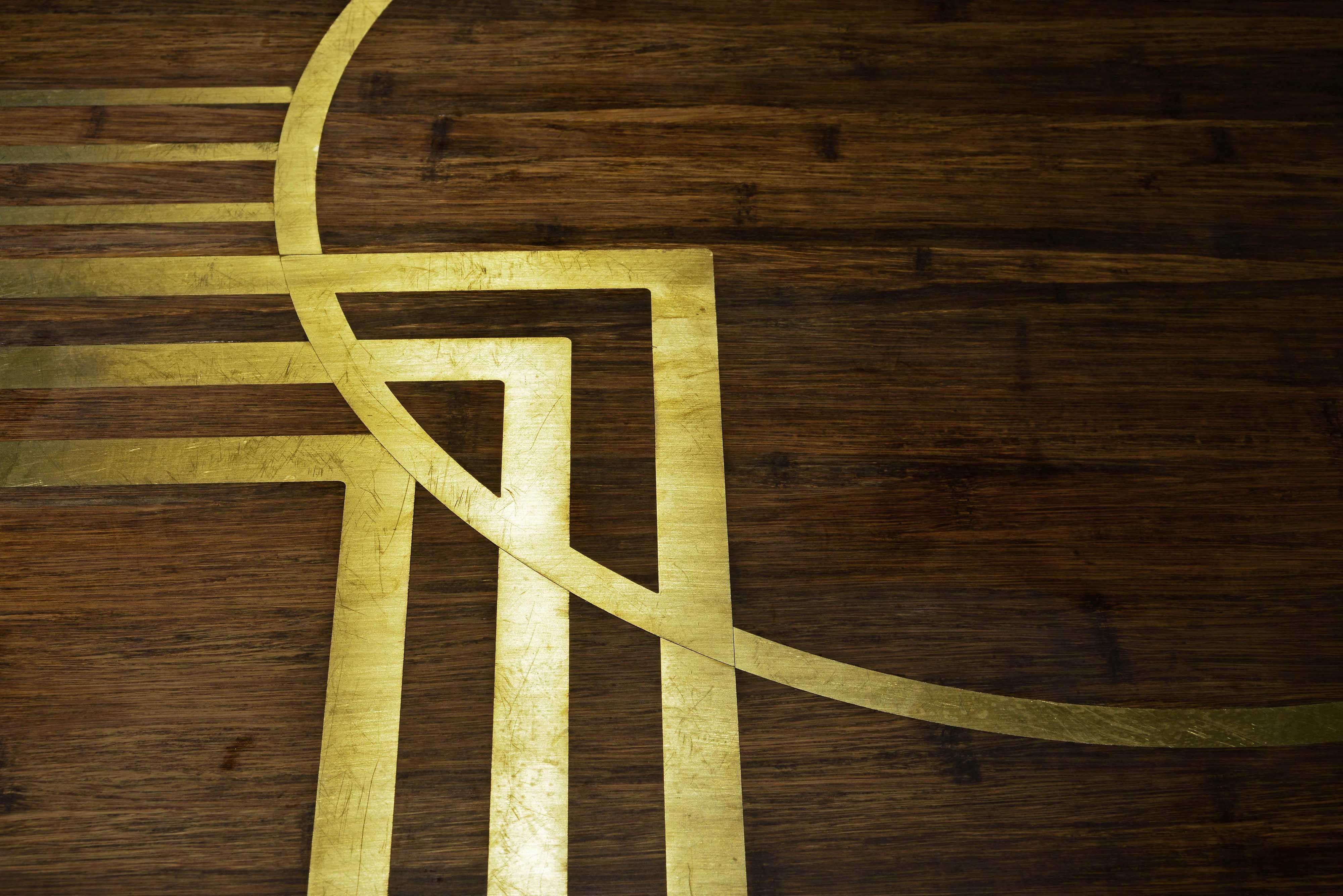
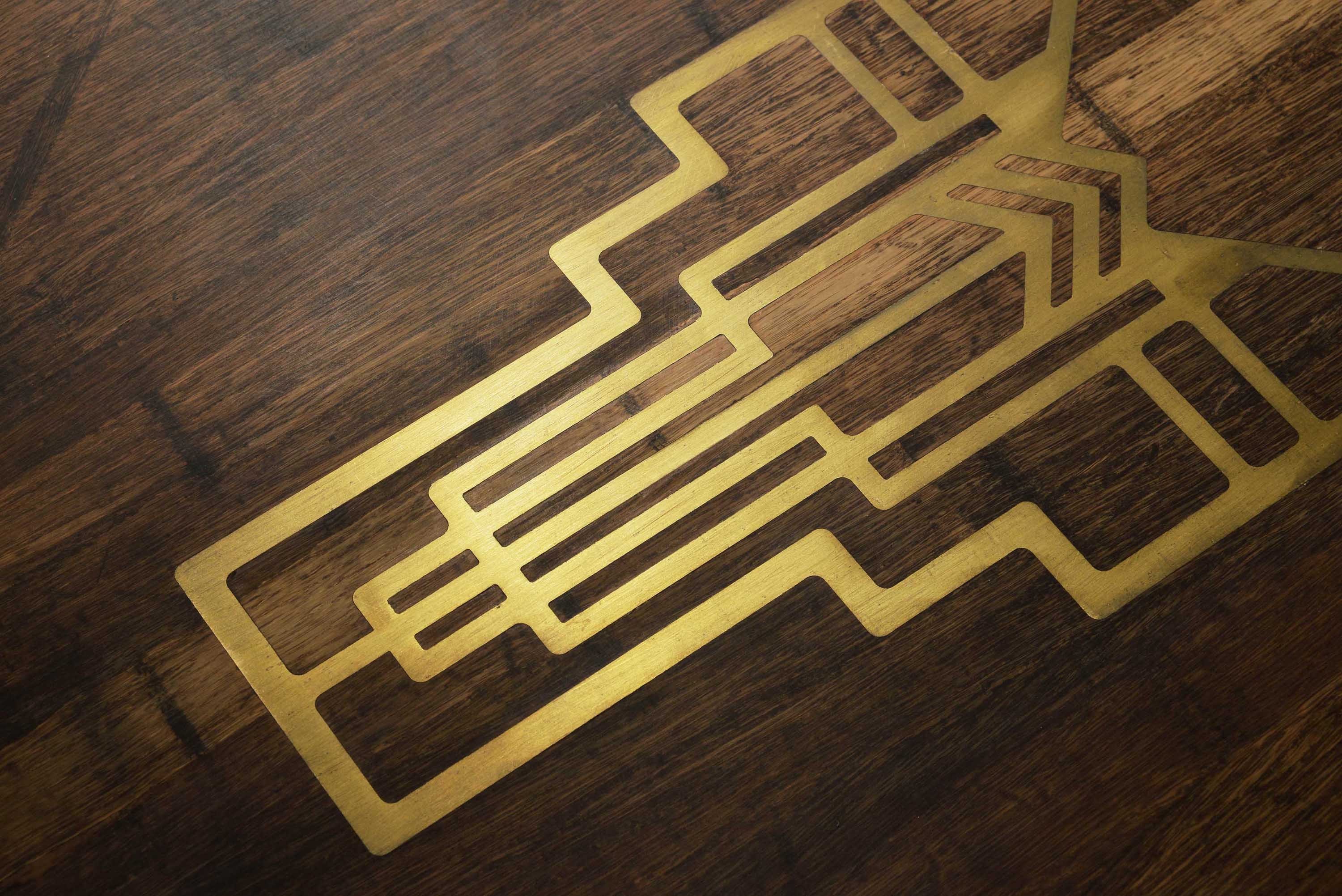
photo
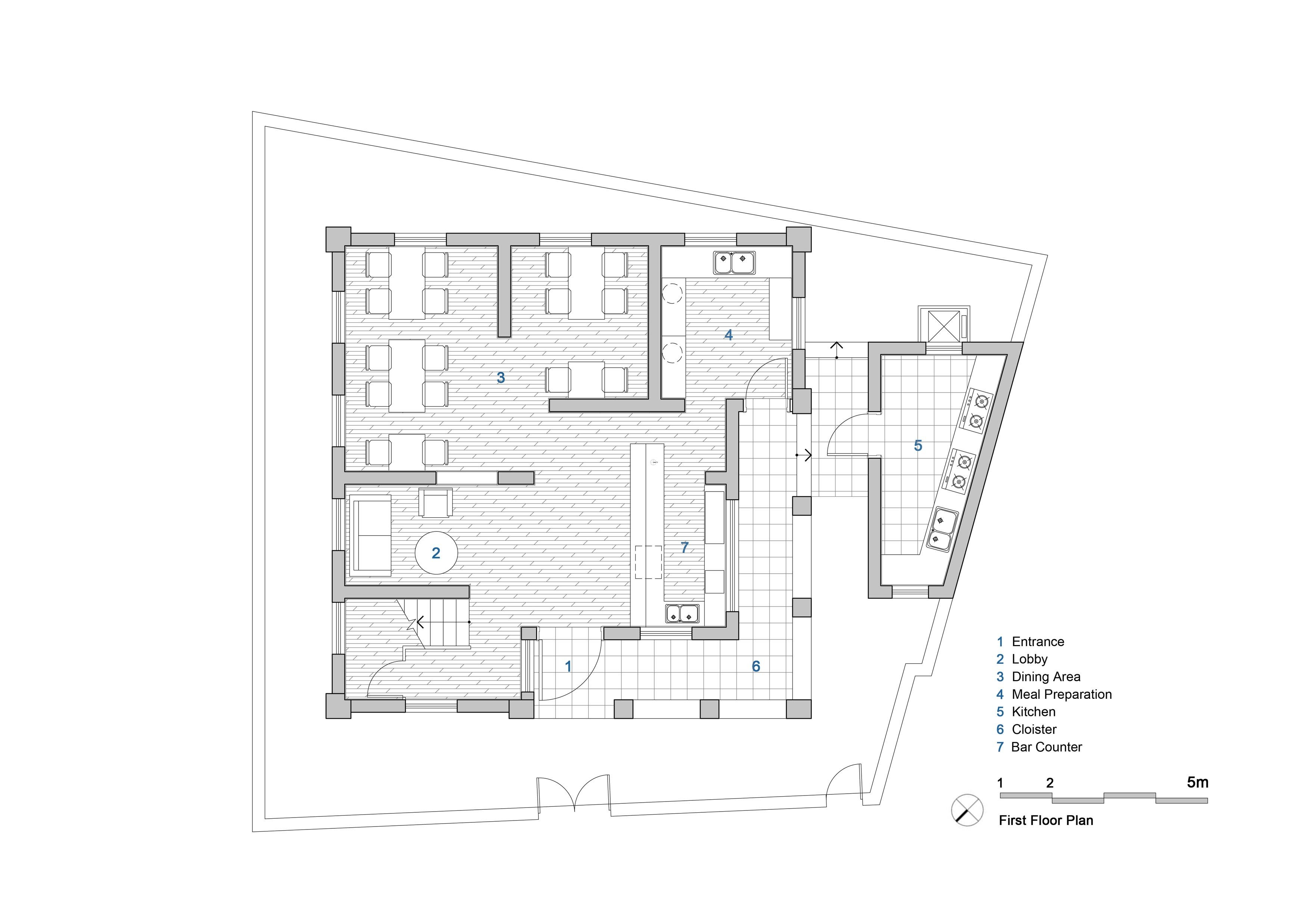
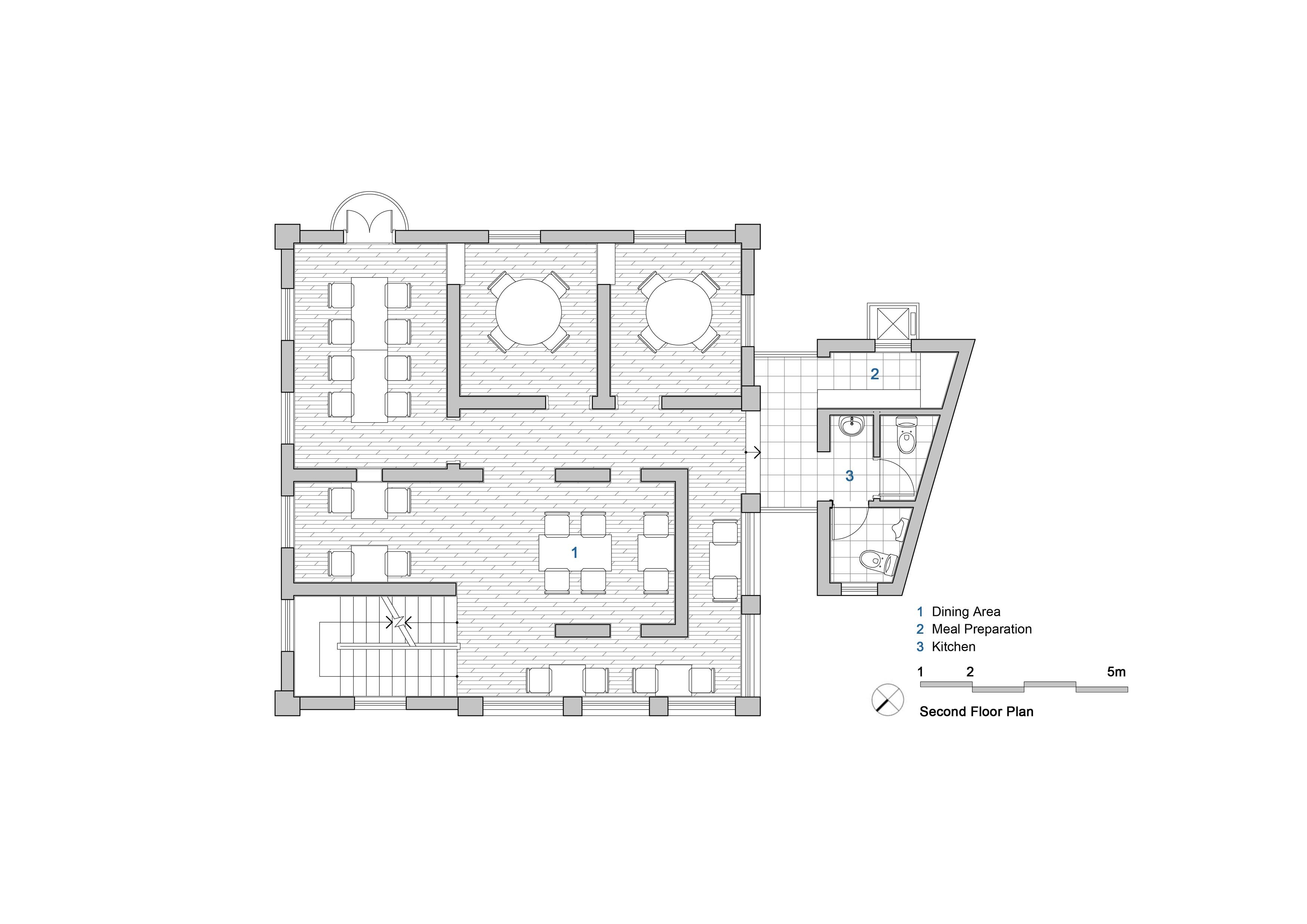
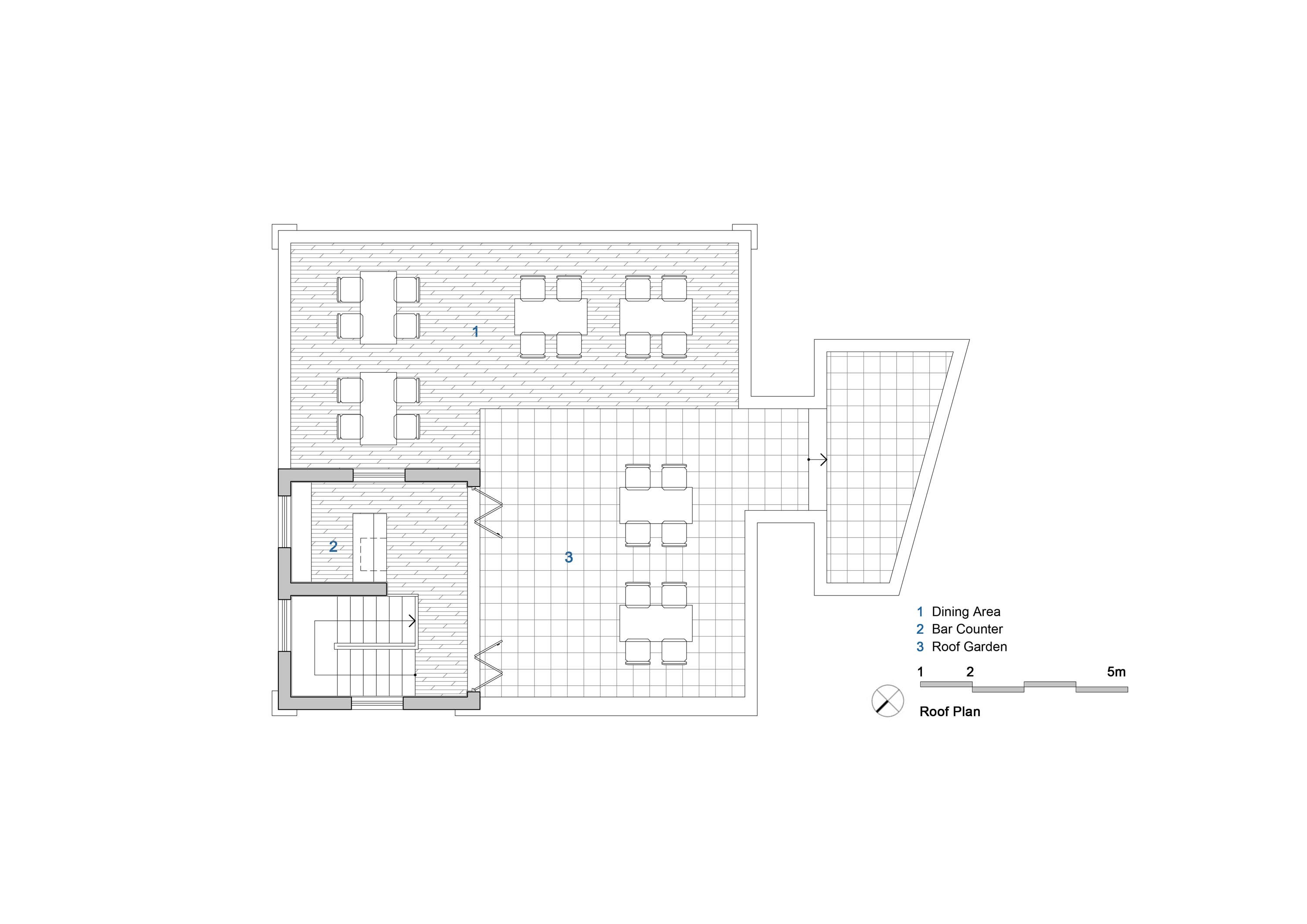
plan
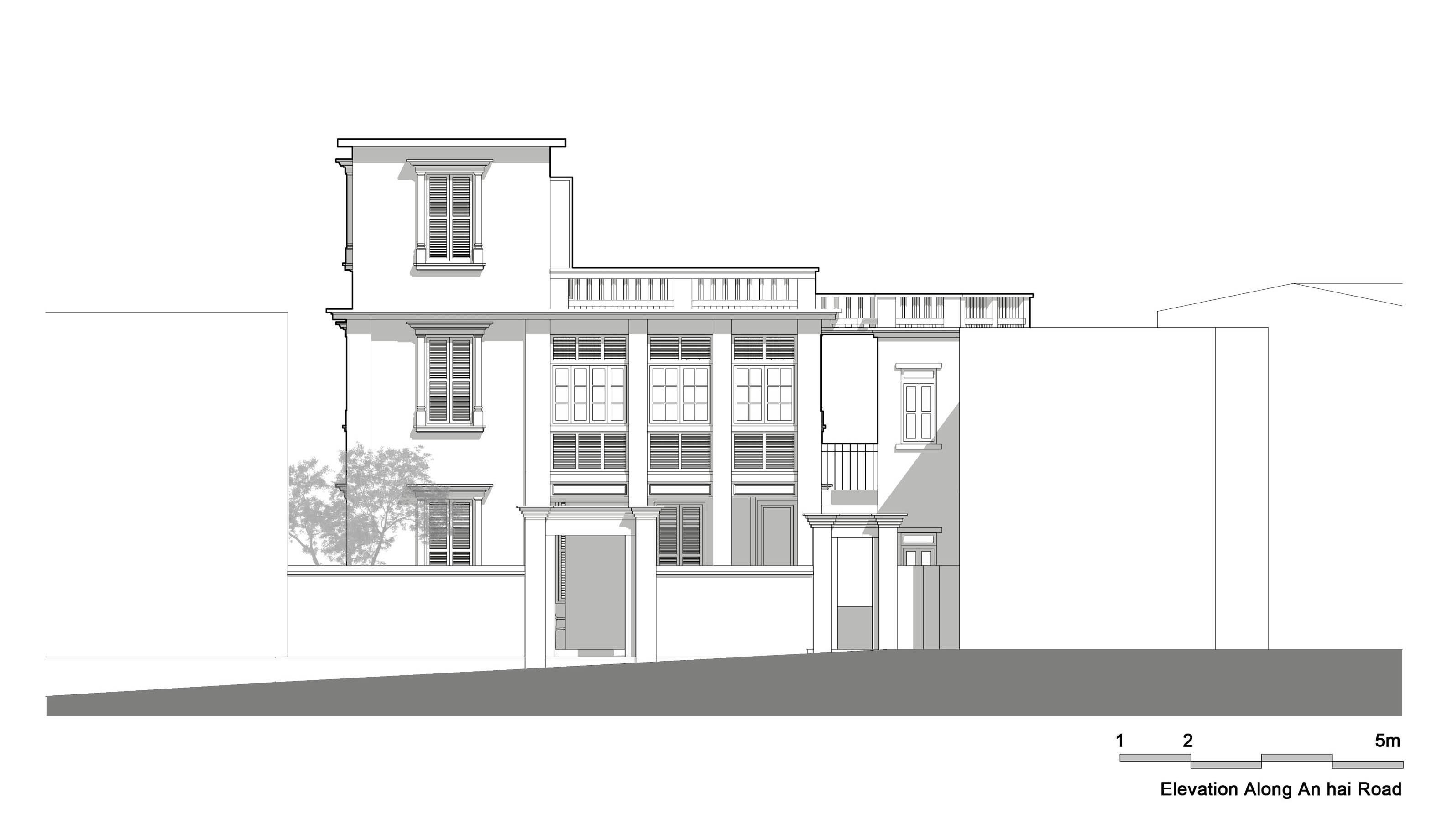
facade
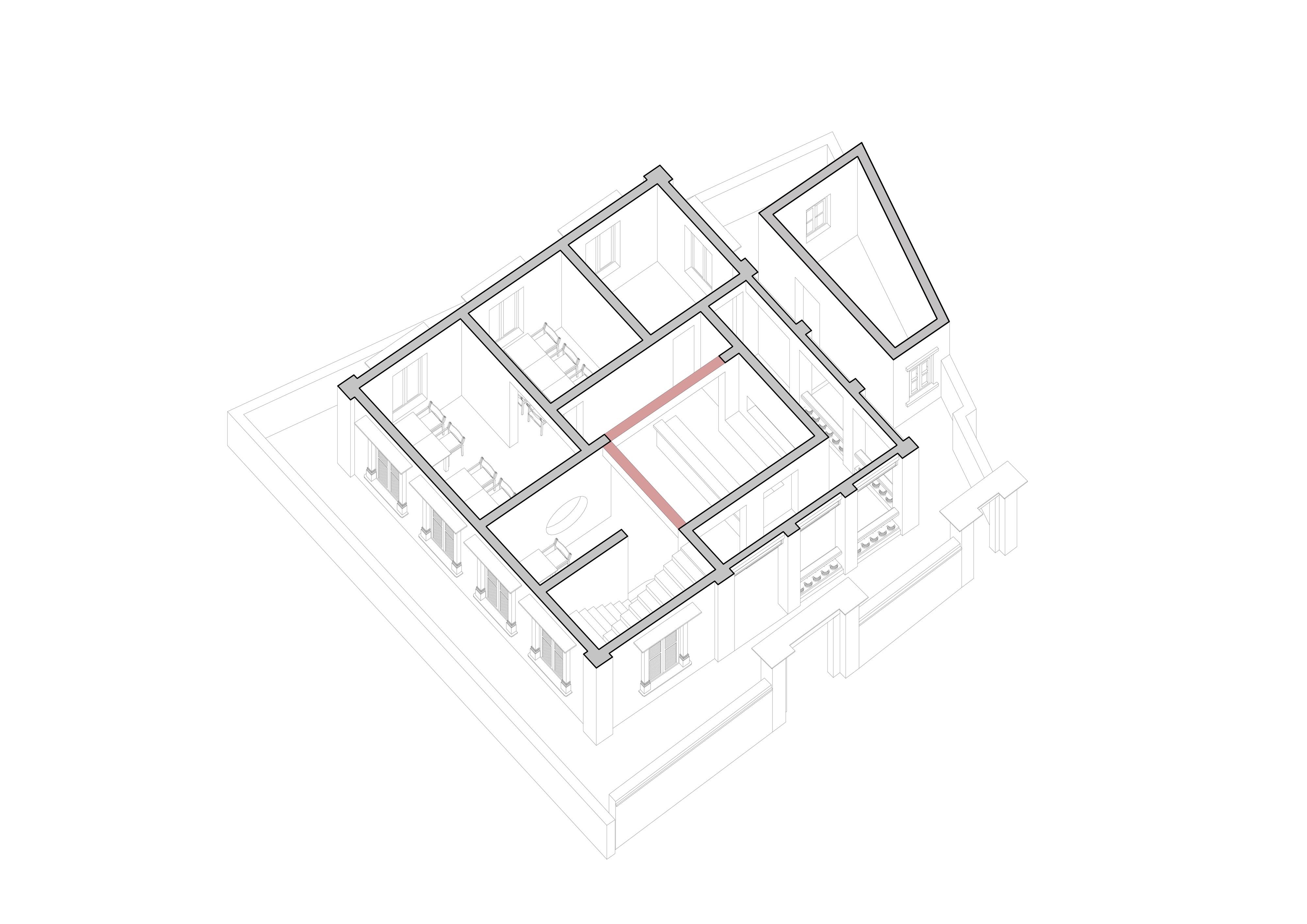
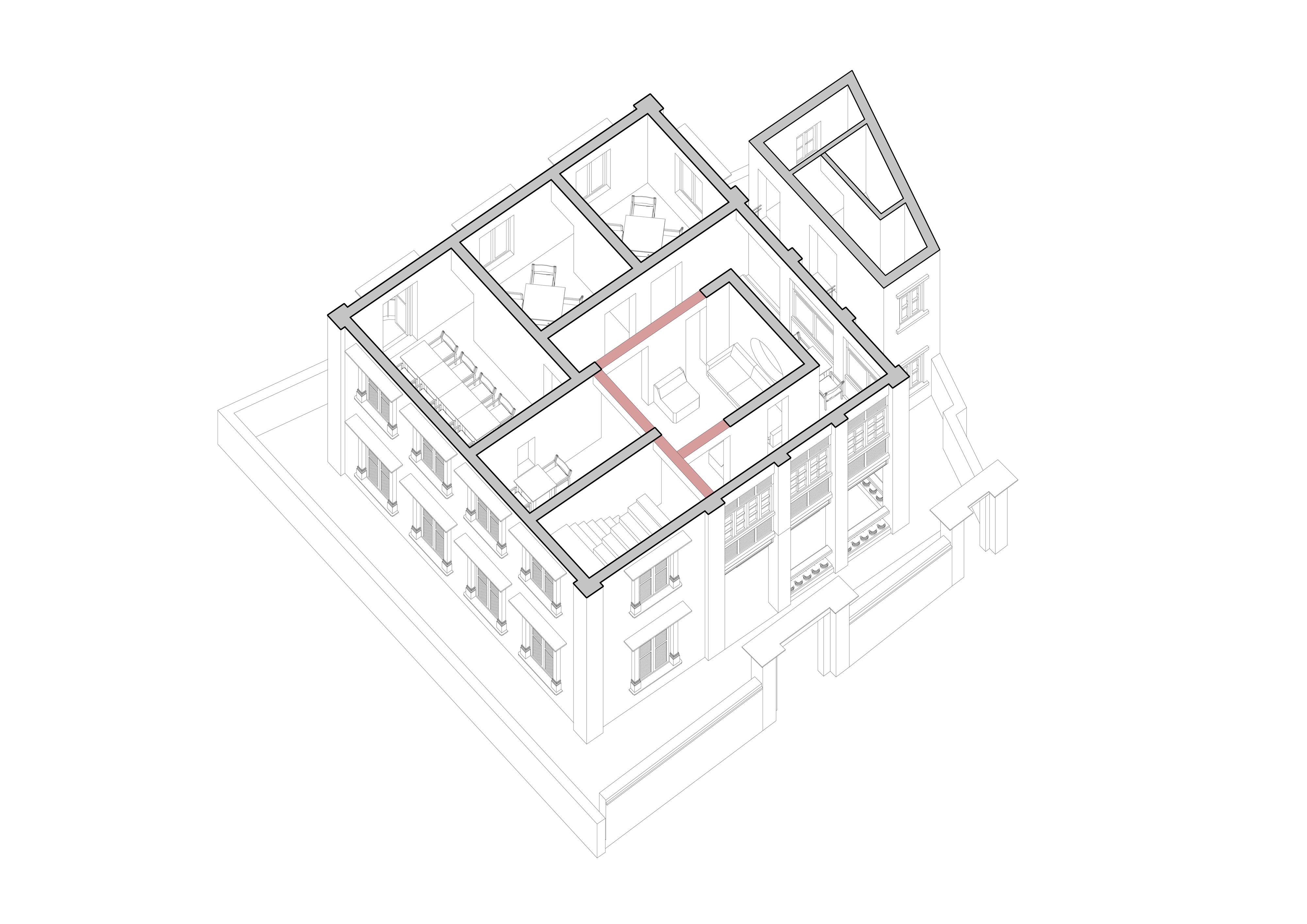
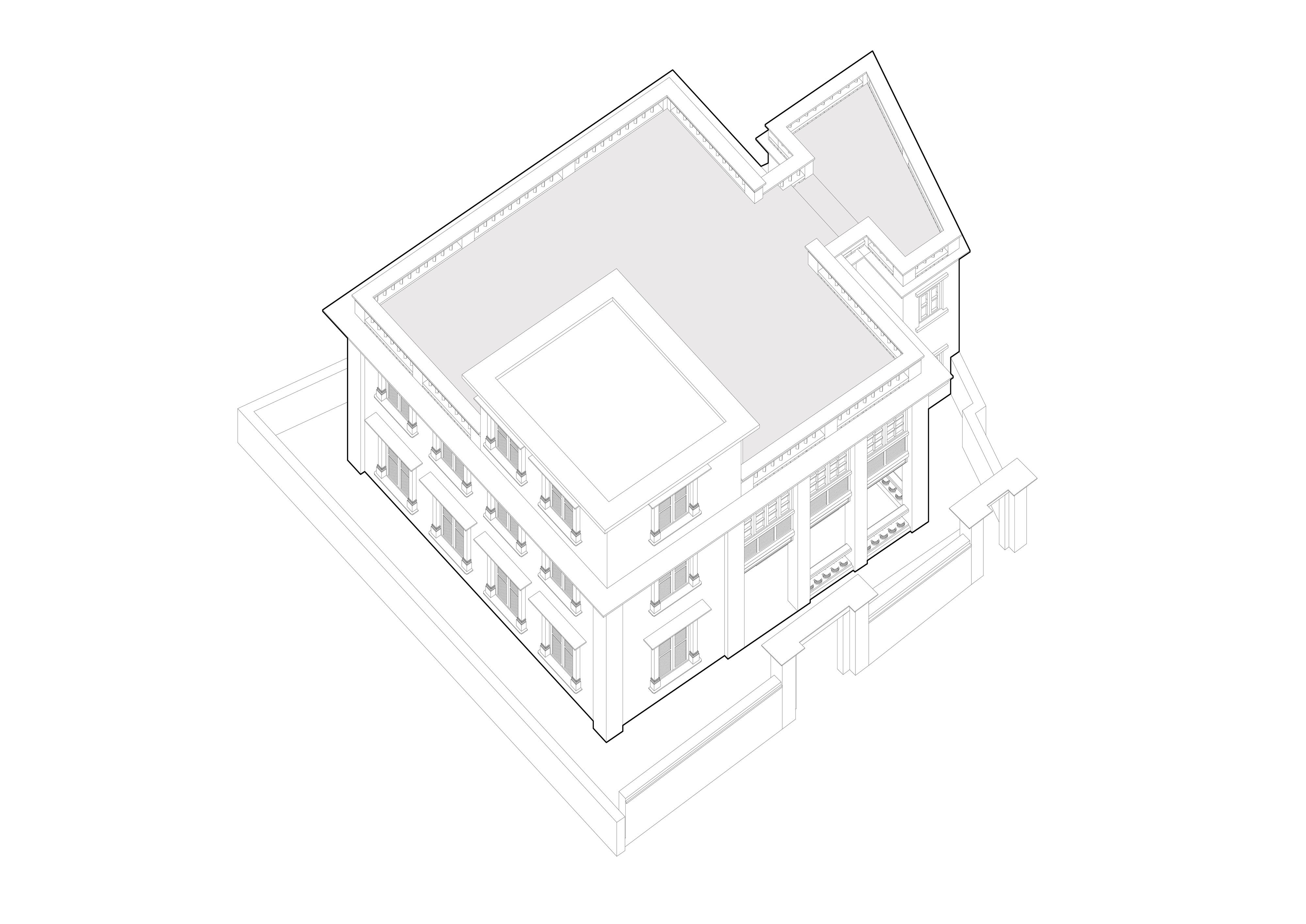
other
- 上一頁:施峥:王澍新作/洞橋鎮文村美麗宜居示范村
- 下一頁:重塑達德利/高艷蓉



