以柔克剛Conquer Hardness with Softness
日期:2016/12/15 2:19:17 編輯:仿古建築設計我們以尼泊爾傳統民居為原型,將榫卯相接的木構架作為建築的承重骨架。眾所周知,木結構建築自重輕,榫卯靈活相接,使其在抗震中具有很大優勢;同時,木構架的各構件之間也存在一定的比例關系,因此,只需要確定建造住宅的開間及進深,就可以得到所有木構件的尺寸,這樣使得建造技術的普及成為了可能。
與當地傳統建築組合方式類似,各建築單元的通過廊或院牆圍合成院落,不斷延伸下去。大小不同的院落組織可以適應不同形狀的地塊,體量很小的建築單元也可在地勢起伏的山地建造。院中可修佛塔或水池,保持了居民的生活習慣,相互脫離的建築單體也有利於防火。
雖然當地建築大面積損壞,但殘留的碎磚短瓦仍保留尼泊爾人民曾經寄托的情感,災後的部分廢棄材料,如生土、木、瓦片等可以繼續使用在新建的安居房中;挑檐、撐弓、門窗的裝飾等細節應用希望會給新入住居民的帶來強烈的歸屬感。
We take the traditional residence of Nepal as prototype, and tenon- mortise connected wooden framework as load bearing structure. as we all know, this kind of building have great advantages in earthquake-resistance with little deadweight and flexible structural node. In the same time, since components are proportional, dimension of each component of the wooden framework can be settled by the width and depth of the residence.
Similar to the local traditional architectural compound mode, units are enclosed by corridors and walls, and compound in succession.
By expending the building plane,we can lay the residence on any kind of shape of the base.With small size units,we can build residence that adapt to mountainous landscape.Residence can build towel and pond in the yard traditionally, and isolated buildings are conducive to fire prevention.
Although the local construction is mostly damaged in the earthquake, the residual bricks retain Nepalese people’s emotional sustenance.ome waste materials after the earthquake, such as soil, wood and residual bricks still can be utilized in the new residence. The appliance of protruding eaves, strut bow and decorated windows enhance the sense of belonging of the residence.
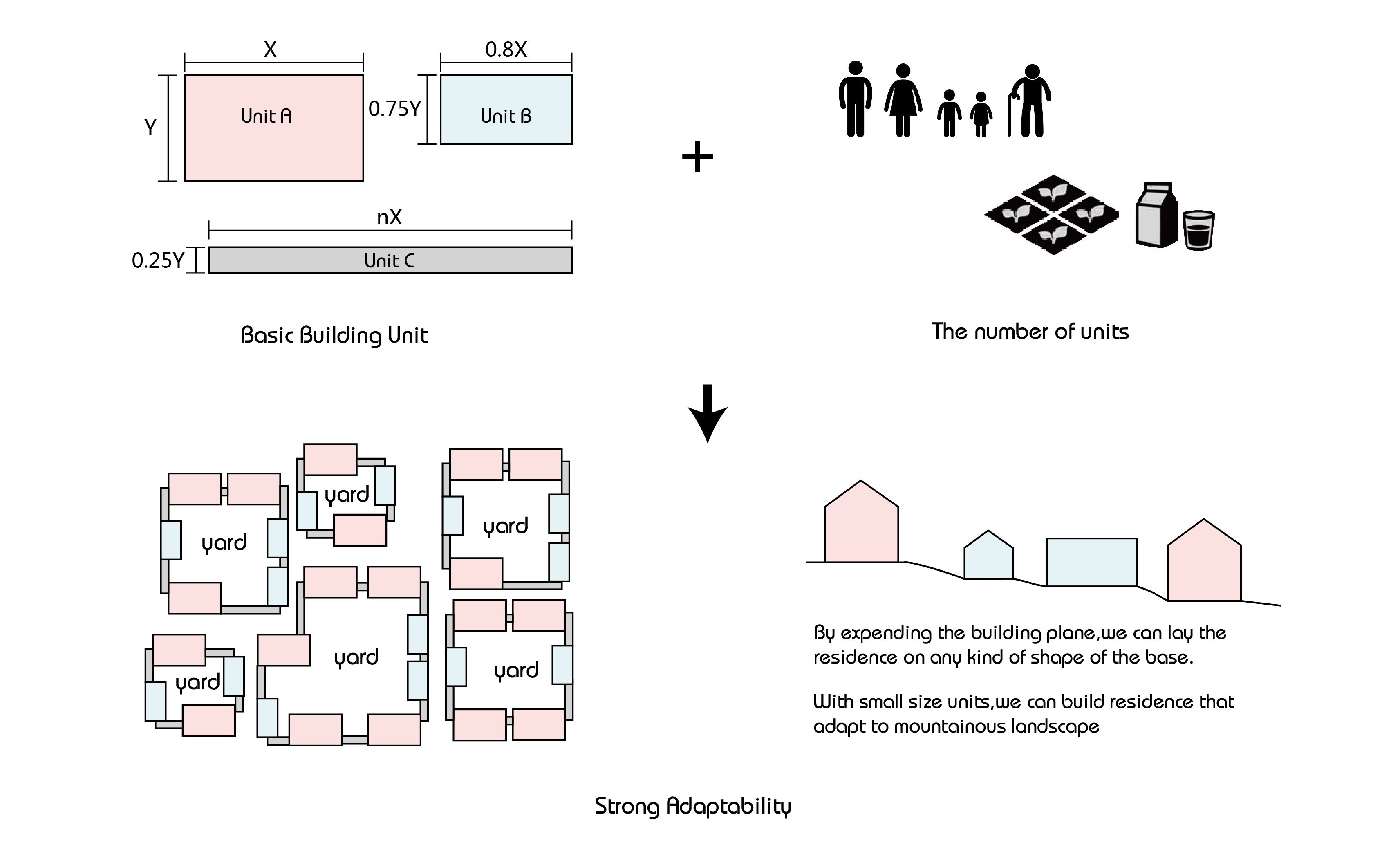
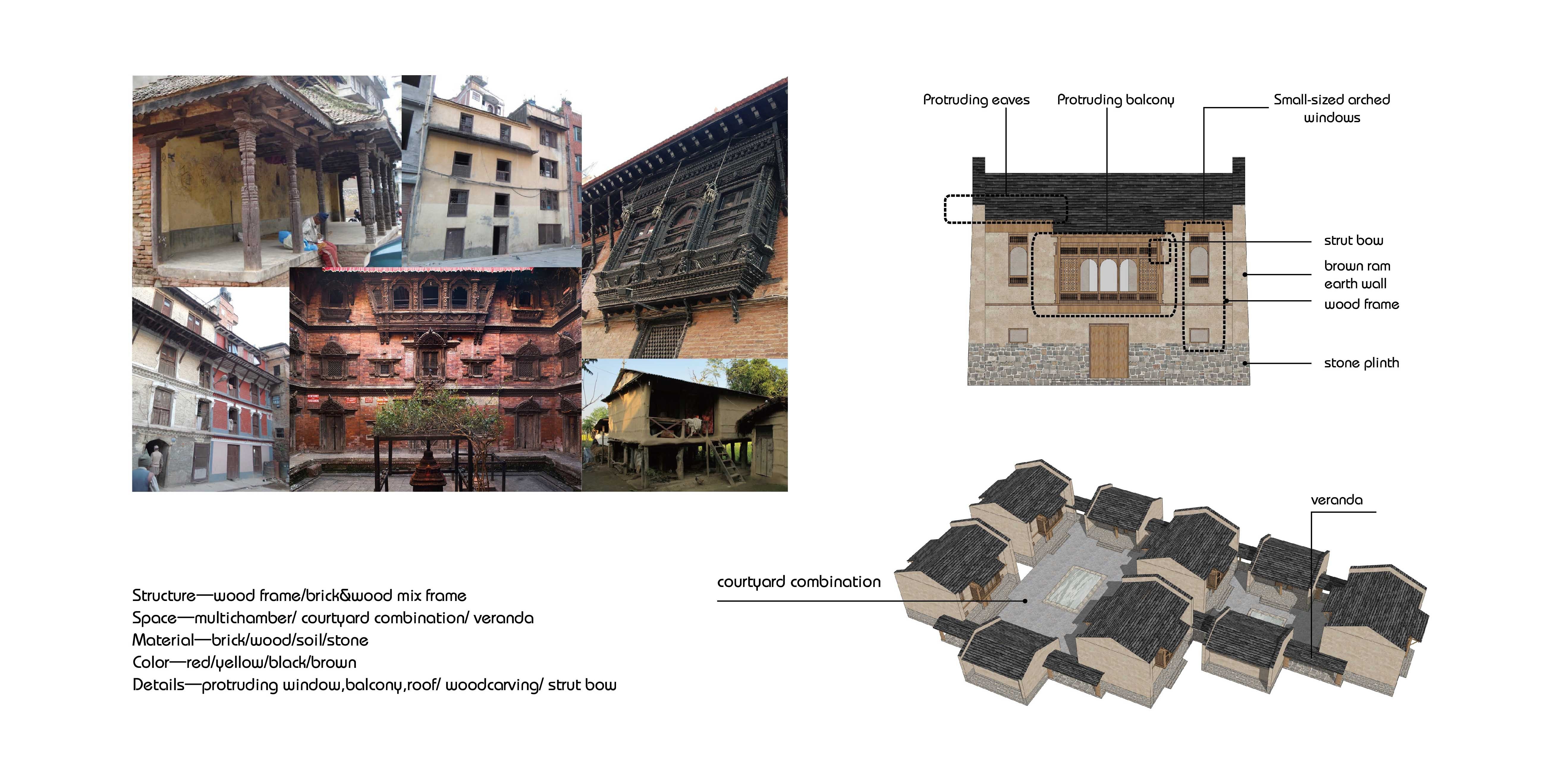
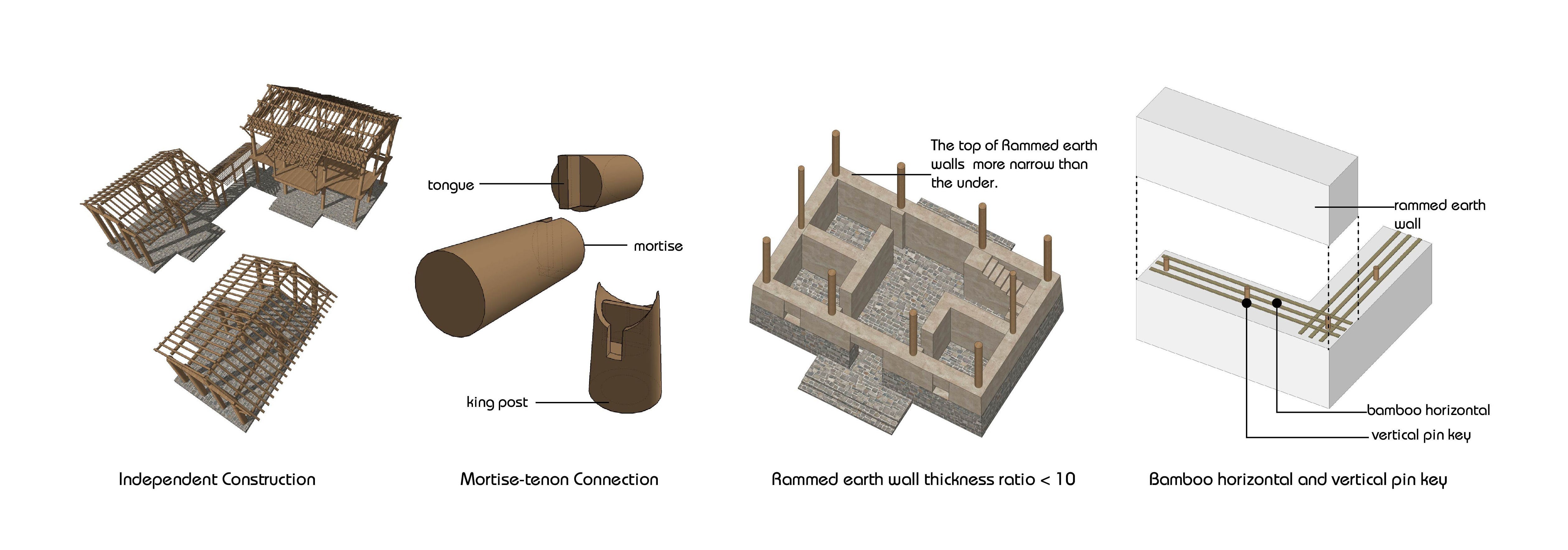
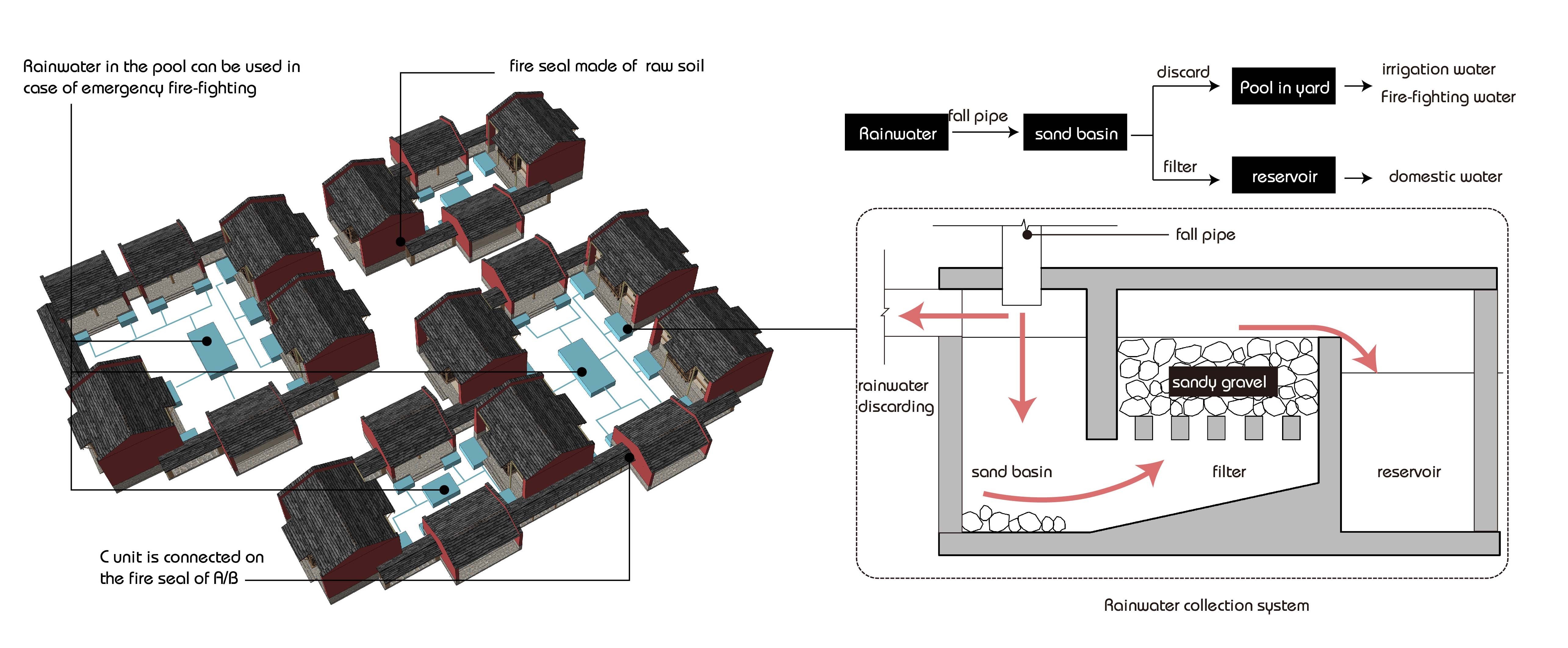
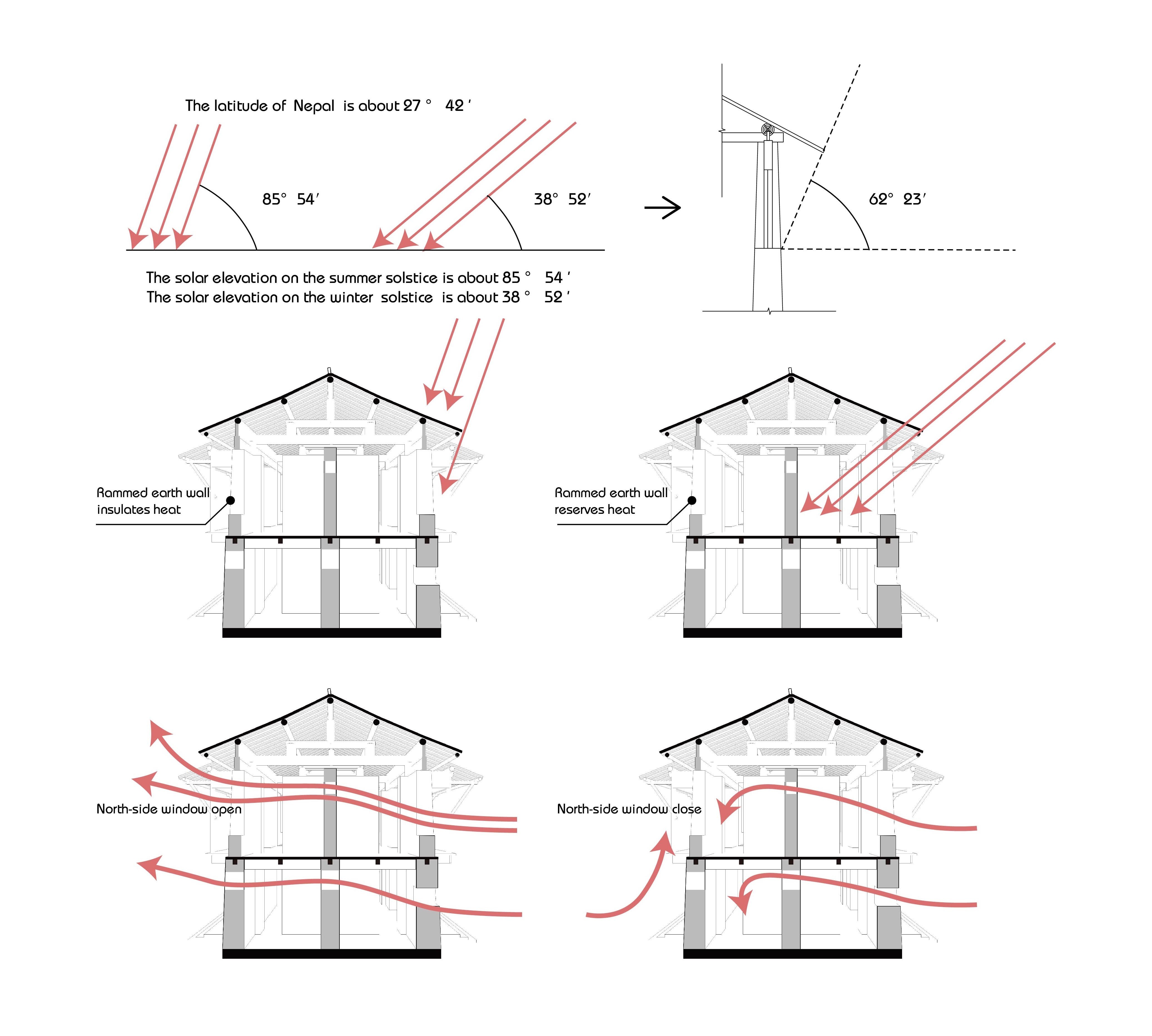
diagram
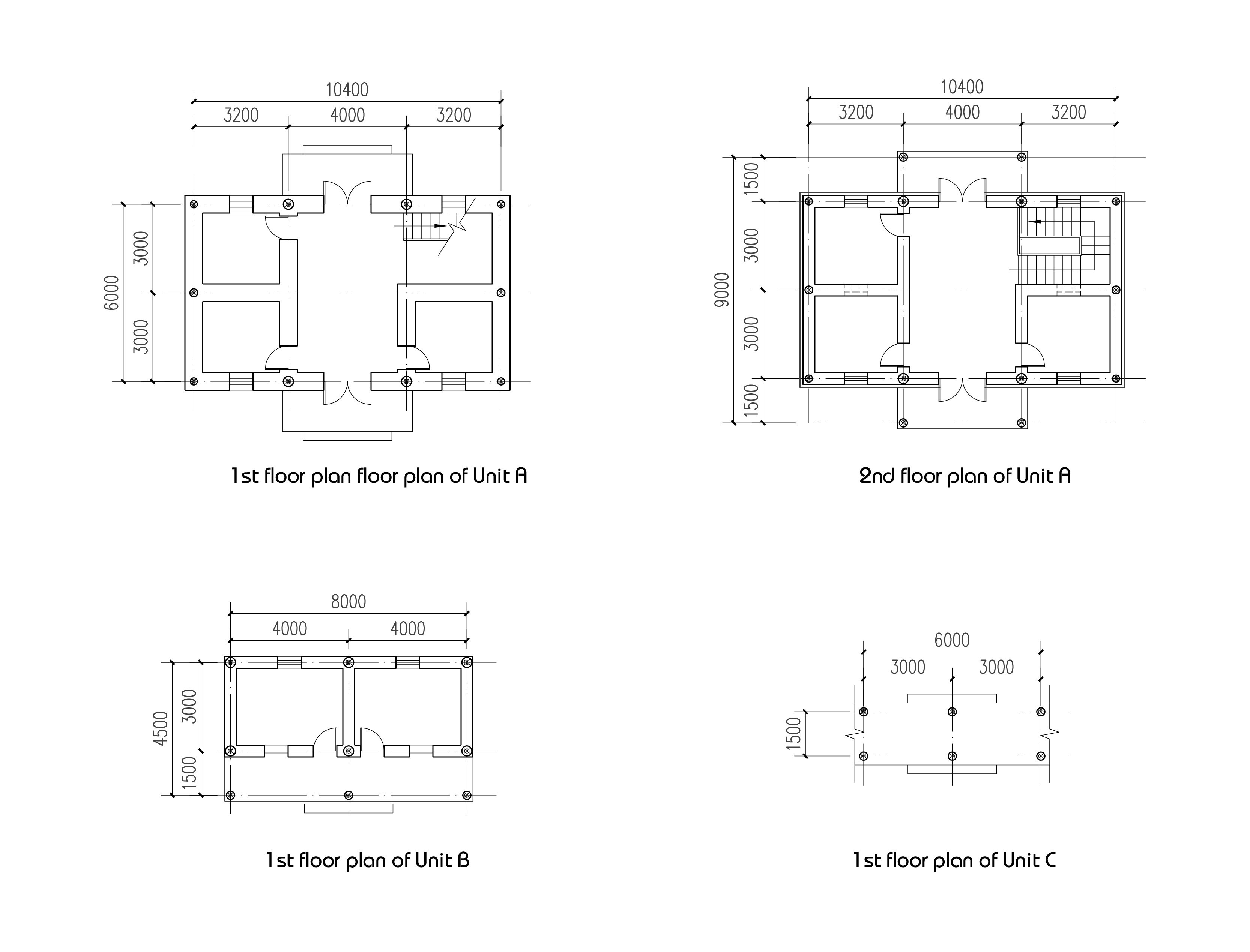
plan

facade

section
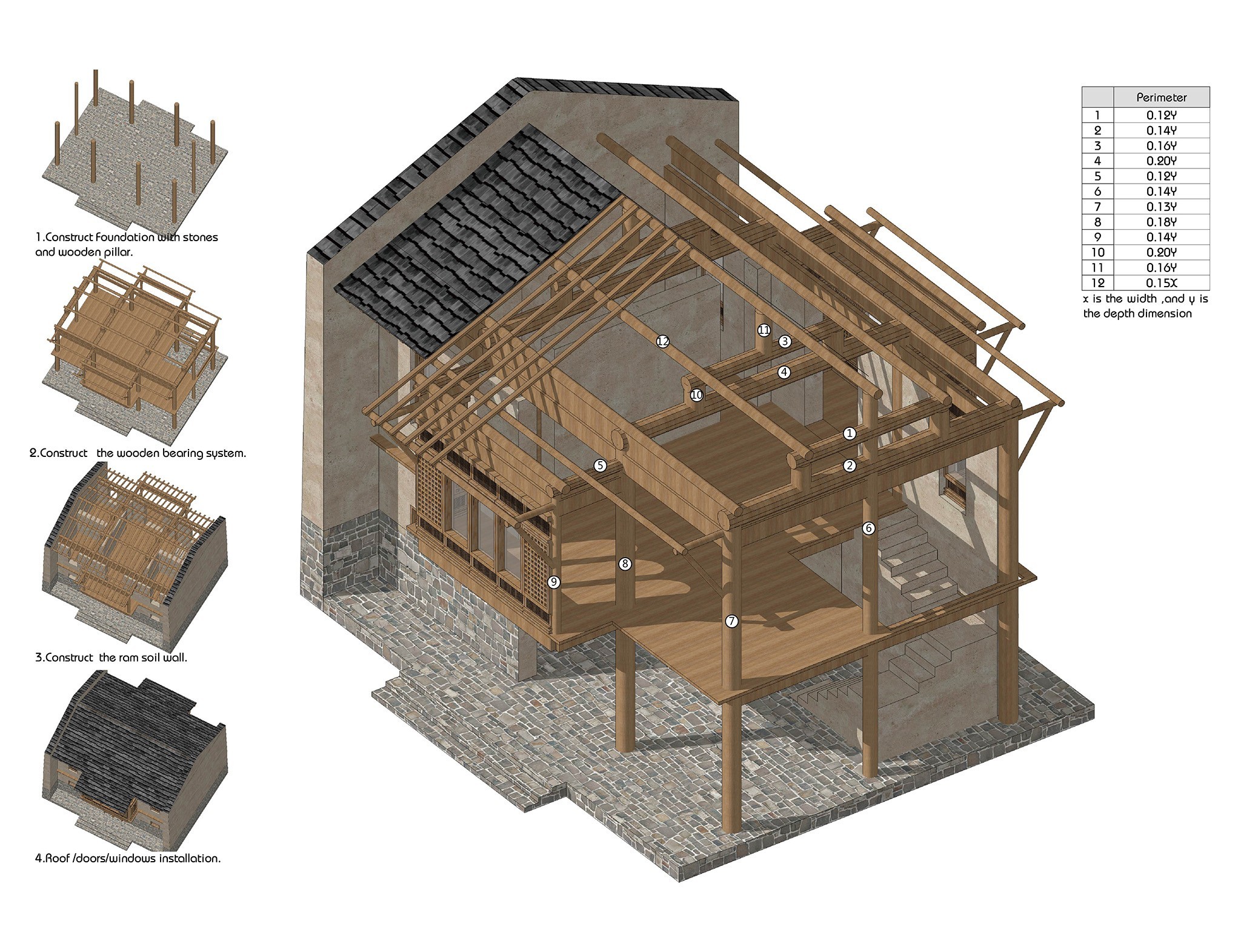
other
- 上一頁:Precast·Rebuilding
- 下一頁:南安東田陳公館



